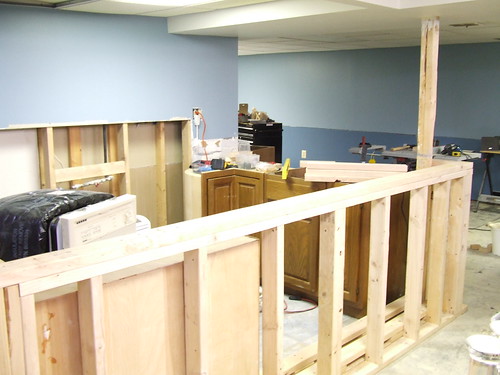
We discovered that the reason for the additional flooding in our basement is that the line from the drain tile at the exterior of our foundation was clogged, rather than draining as it should. While we have had trouble snaking it out, the good news is that we don't have to dig up our yarn to install one or break up the slab to install a sump pump.
It's finally time for me to start sharing some progress in the basement. Scott's work has finally eased up, so he doesn't have to be working every weekend anymore, and we can finally get work done on all of the things I can't do by myself. It really stinks, but I can't do all kinds of things by myself, without someone holding up the other end, etc., but Scott is able to do all of those things by himself. Makes me feel pretty useless. At least once we get the new drywall up, I can do all the mudding, taping and painting, as well as the finishing work on the cabinets.
Here's what he's done so far, with minimal help from me.
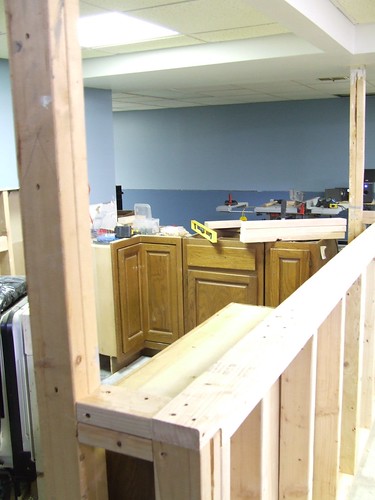
He built a stud wall to support the long side of the bar.
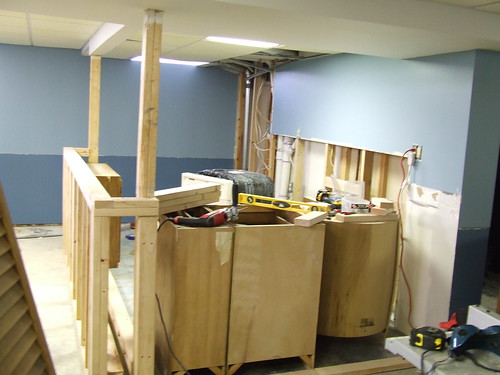
One of his coworkers generously gave us some used cabinets that he had sitting around in his garage, and I designed the new layout using a selection of these cabinets. We carried the cabinets down to the basement, and laid out the short side of the bar so that Scott could see exactly where the supporting stud-wall would go for that side. He hadn't looked at my drawing or dimension for the long side before installing the base plate, but that ended up working out ok because he put in an additional support wing wall between where he had ended it and where the other half wall will go.
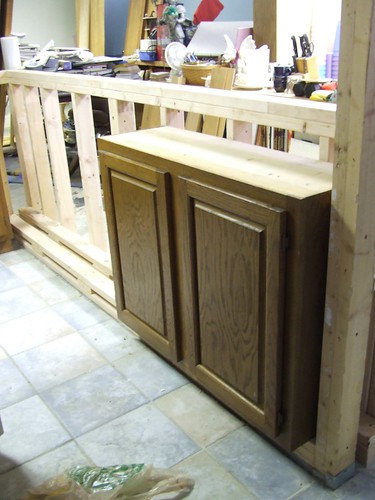
One unusual feature of our plan is that we are using former upper cabinets under the bar as storage for glassware. We have built up underneath them so that they have the same size toe kick as the other cabinets, and we will be building up on top of them so that they will help support the bar at standard bar height of 42". Yes, the upper cabinets are shallower than standard base cabinets, but I think they will be extremely useful, without intruding too far into the space on the other side. Plus, it's certainly better than the complete lack of cabinets we had on that side before. There will be two large
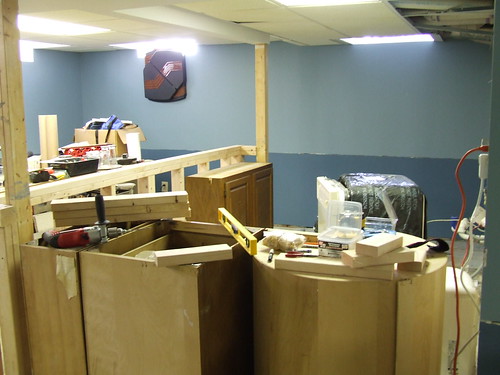
No comments:
Post a Comment